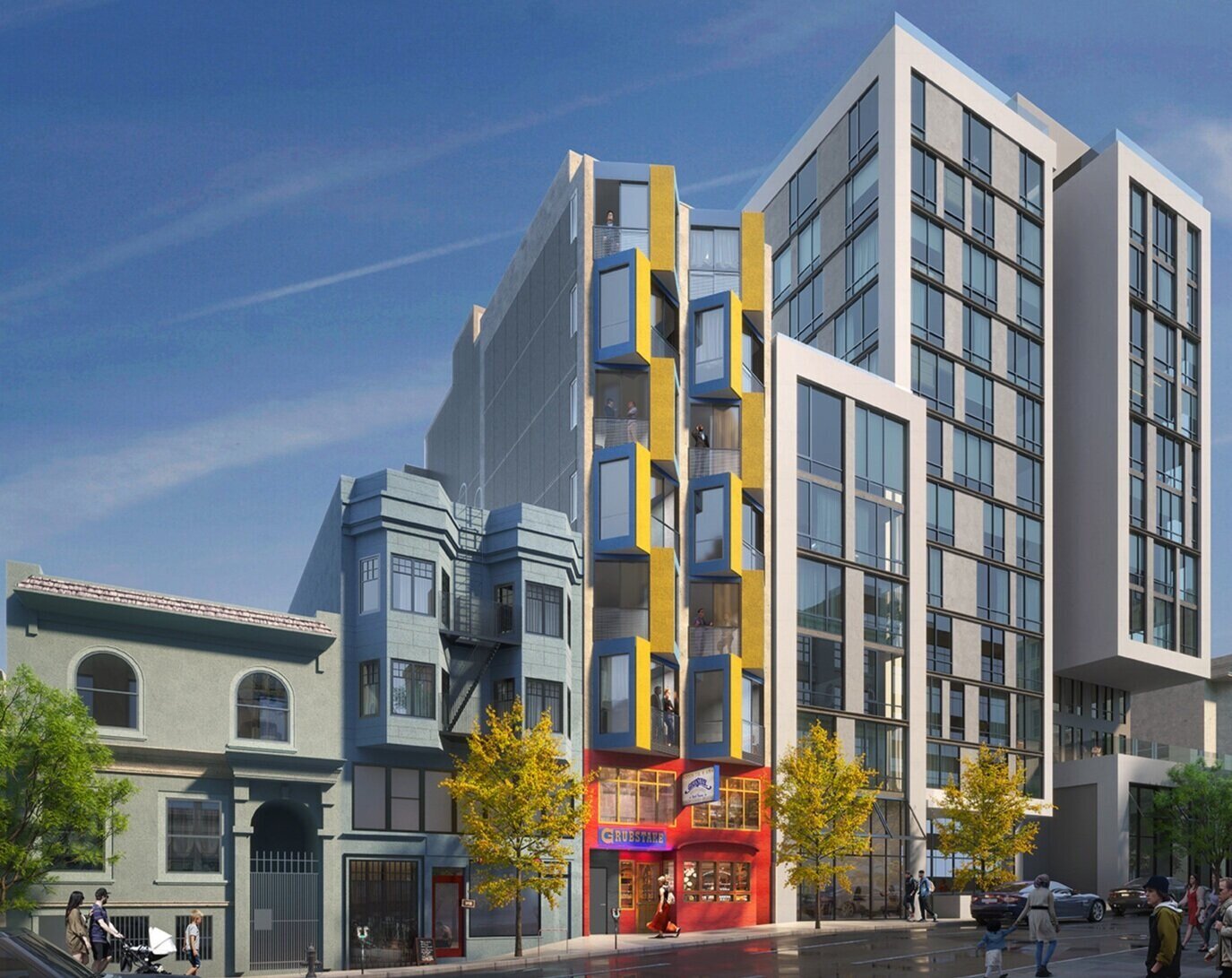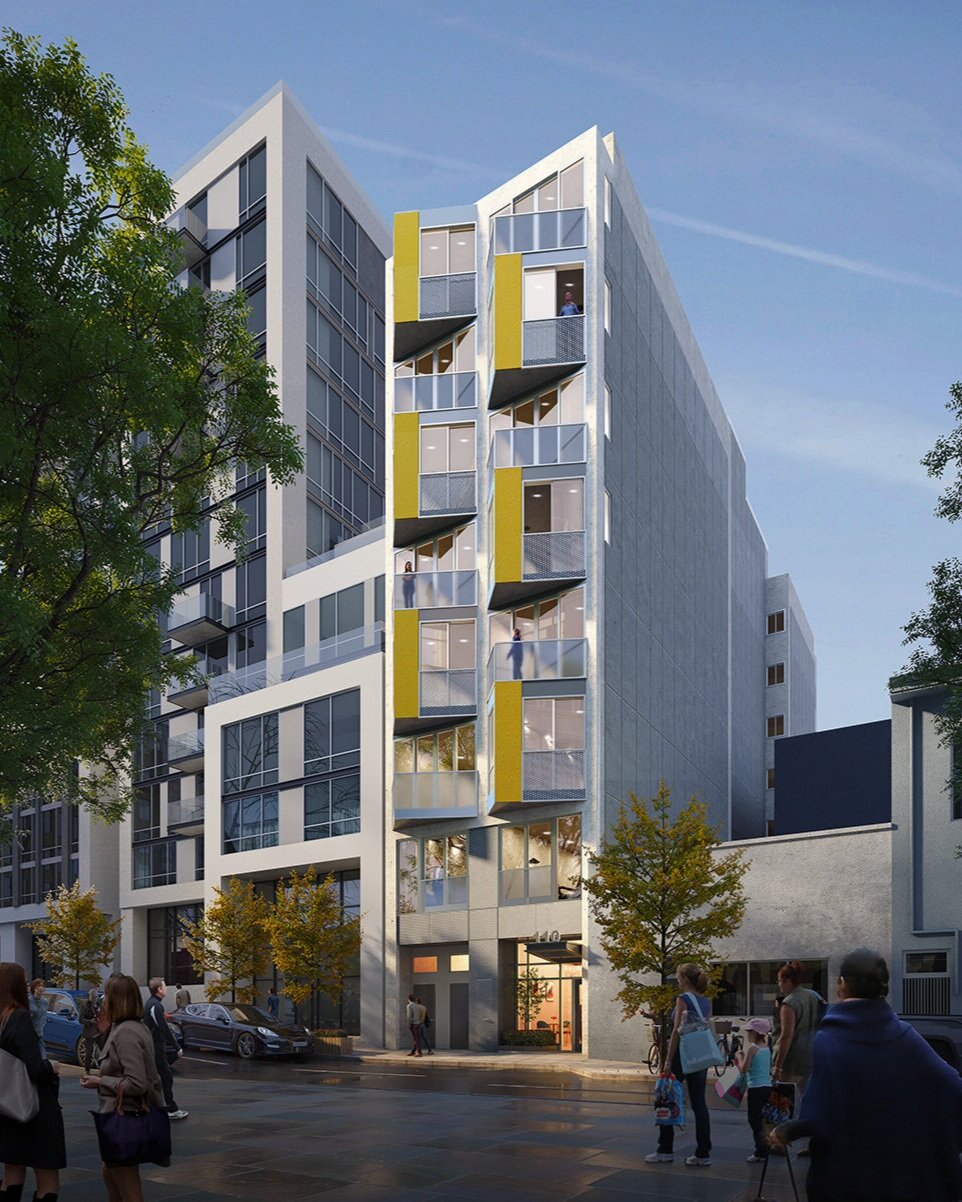A mixed-use gem pays homage to the past while embracing new technologies.
Located in the thriving Lower Polk corridor, the 1525 Pine project demolishes an existing one-story commercial structure and constructs an eight-story mixed-use building with a reinterpretation of the beloved neighborhood Grubstake Diner at the ground floor, and a mezzanine with six stories of housing above. While not a historical resource, the Grubstake is an example of early twentieth-century lunch wagons and has been an important meeting place of significance to San Francisco’s LGBTQ+ community since the 1970s. The KMA design pays homage to the former diner, retaining much of the historic interior including ornate murals and lighting, intending for the diner to be home to the Grubstake brand again.
Breaking new ground in San Francisco and following the precedents of construction in the Pacific Northwest, KMA proposes to construct the new structure of cross-laminated timber (CLT) for eight stories (current code allows for five stories), taking advantage of the State Density Bonus Program to provide more affordable housing. Cross-laminated timber construction is quick to erect and has environmental qualities superior to steel or concrete construction; the manufacturing process is not carbon-intensive and CLT, being constructed of laminated wood, efficiently sequesters carbon.



