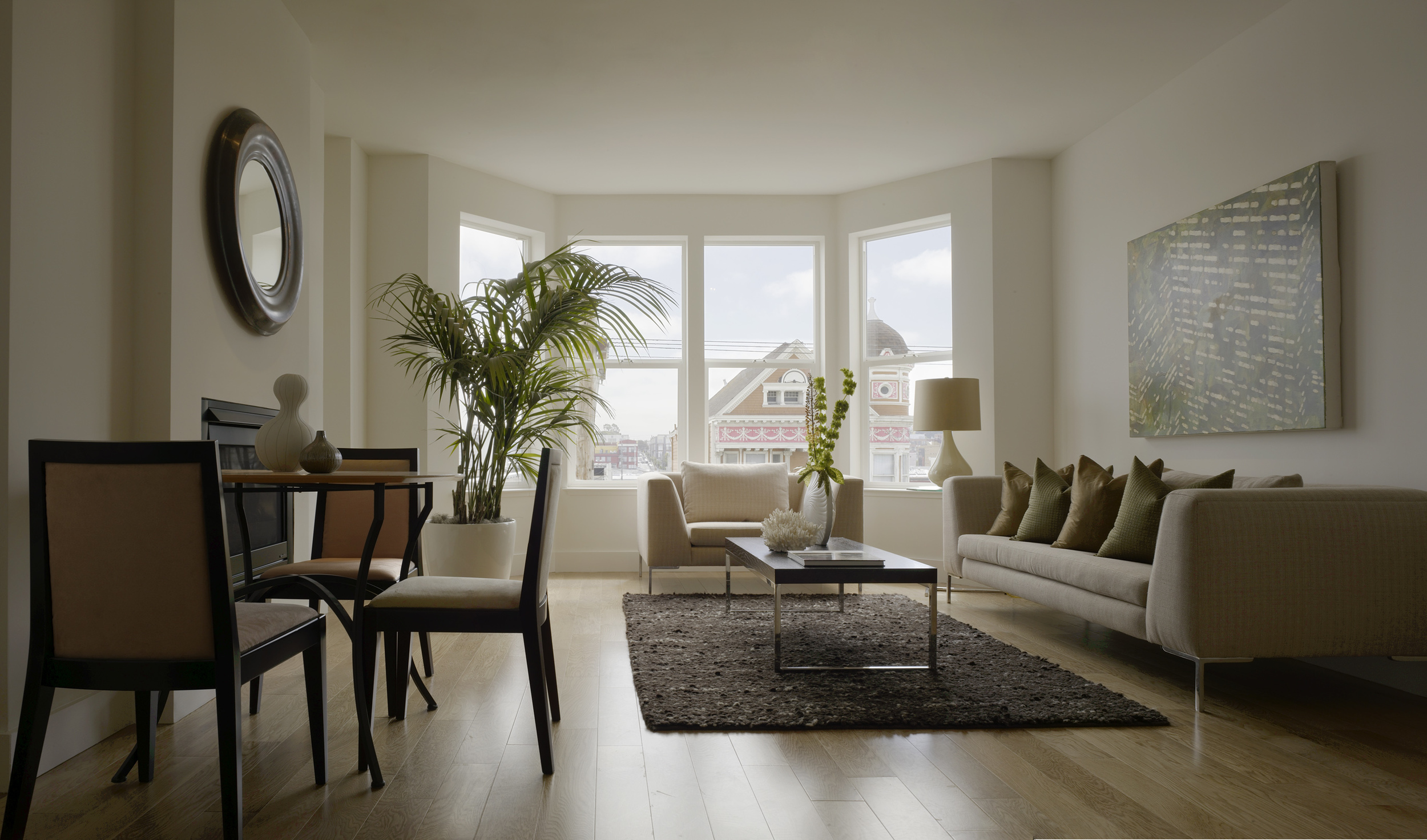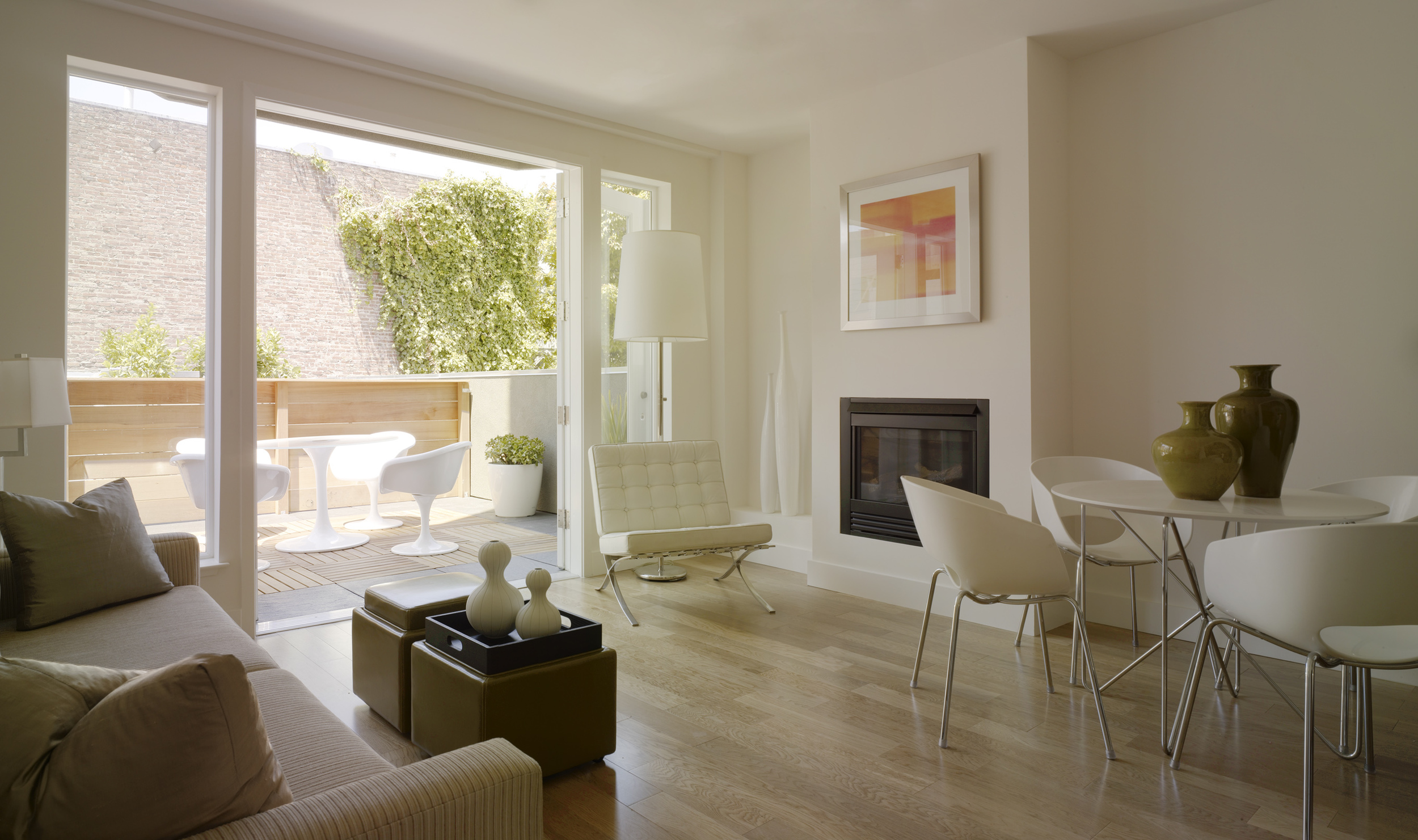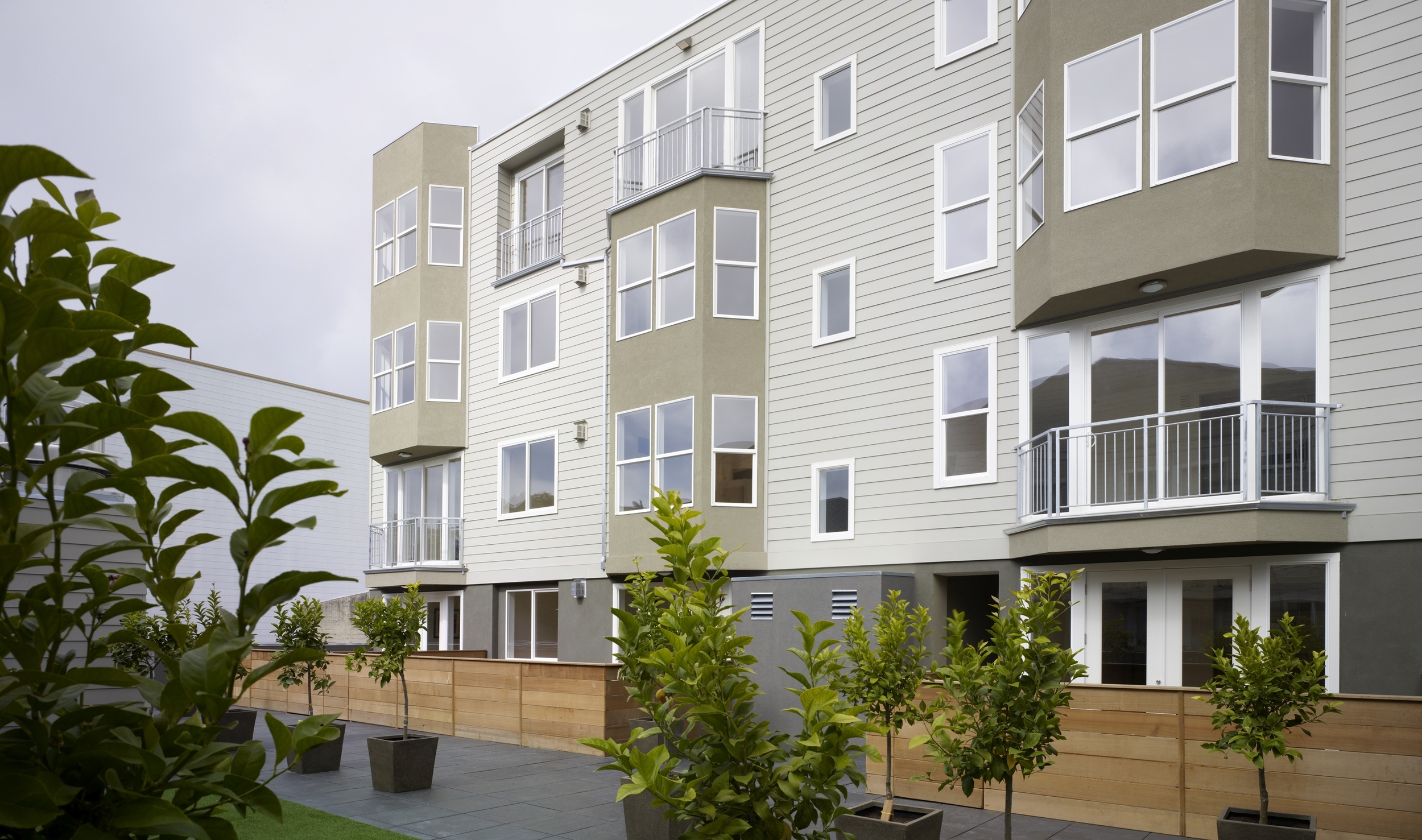Lushly landscaped courtyards create an urban retreat for residences of this five-story Mission District development.
The 32 one-and two-bedroom units feature open plan layouts and well-crafted finishes. The residences face either the street or tranquil interior courtyards. A network of open air bridges and corridors connect units at each floor. To activate the streetscape, the commercial storefront takes visual precedent over parking and egress doors. A stone base, painted siding, and traditional trim further enhance the architectural expression of the lower two stories of this infill development.






