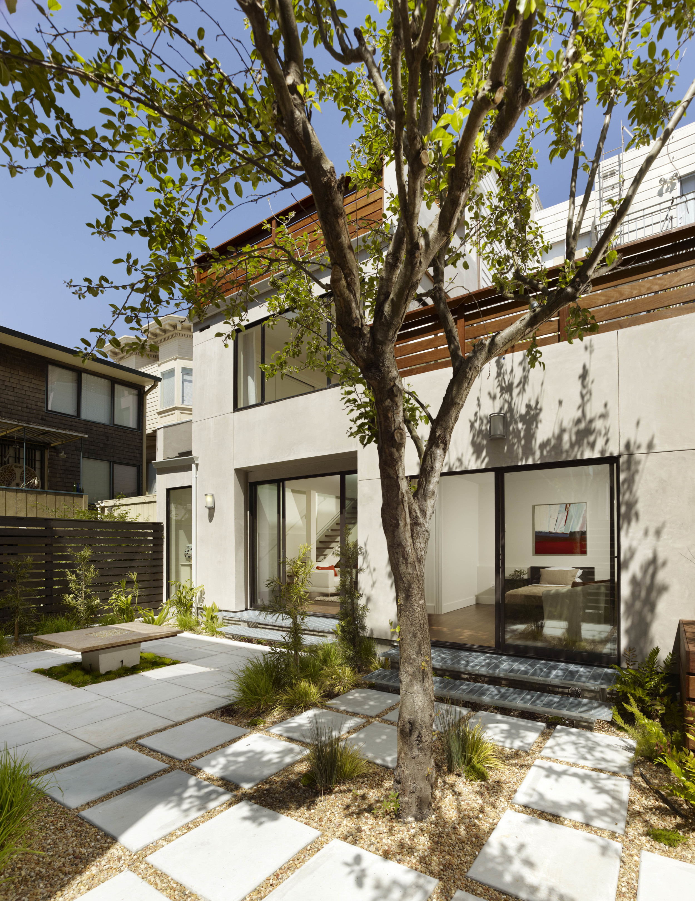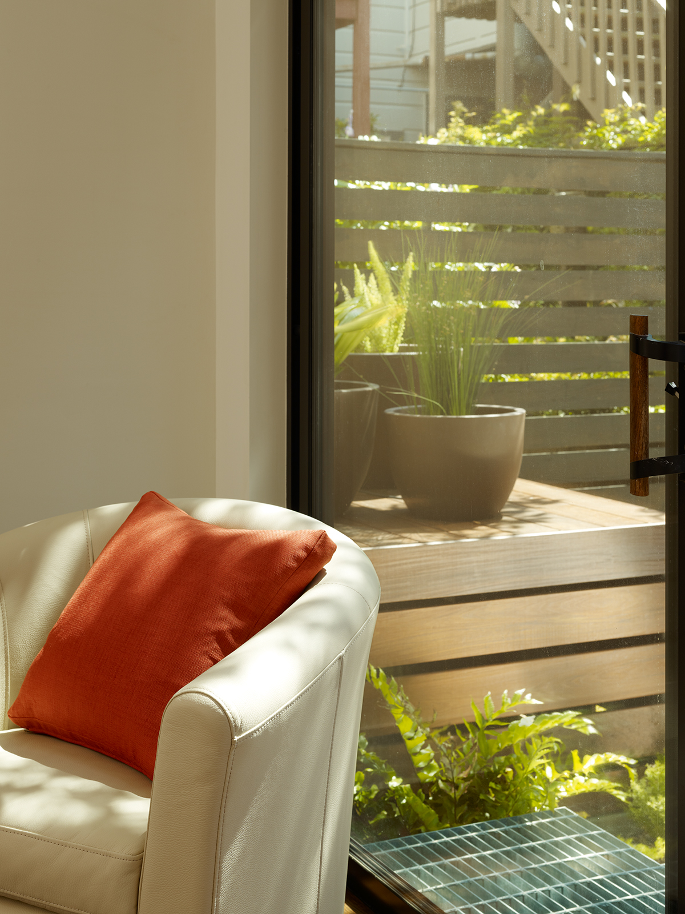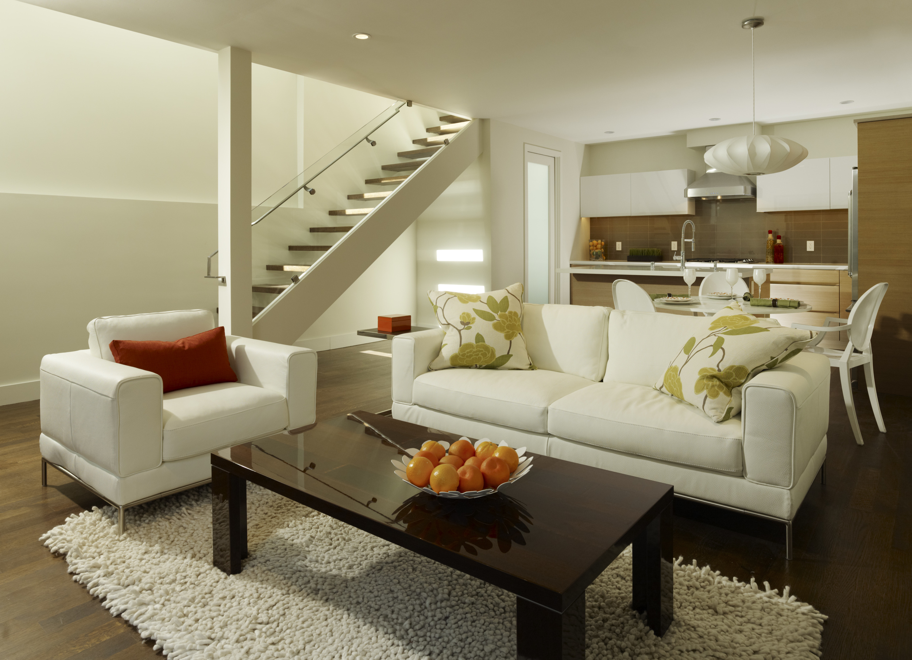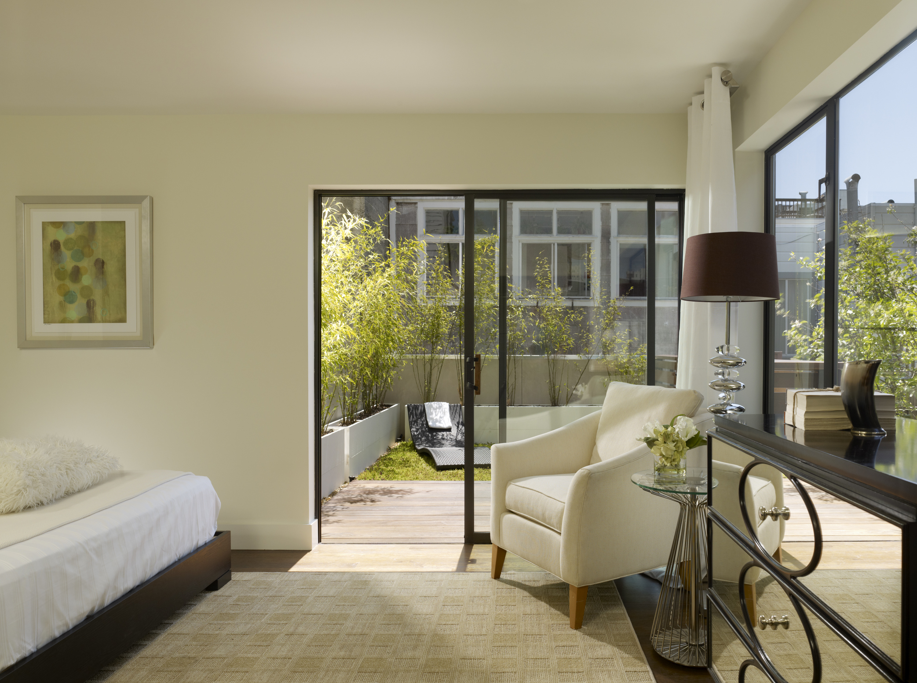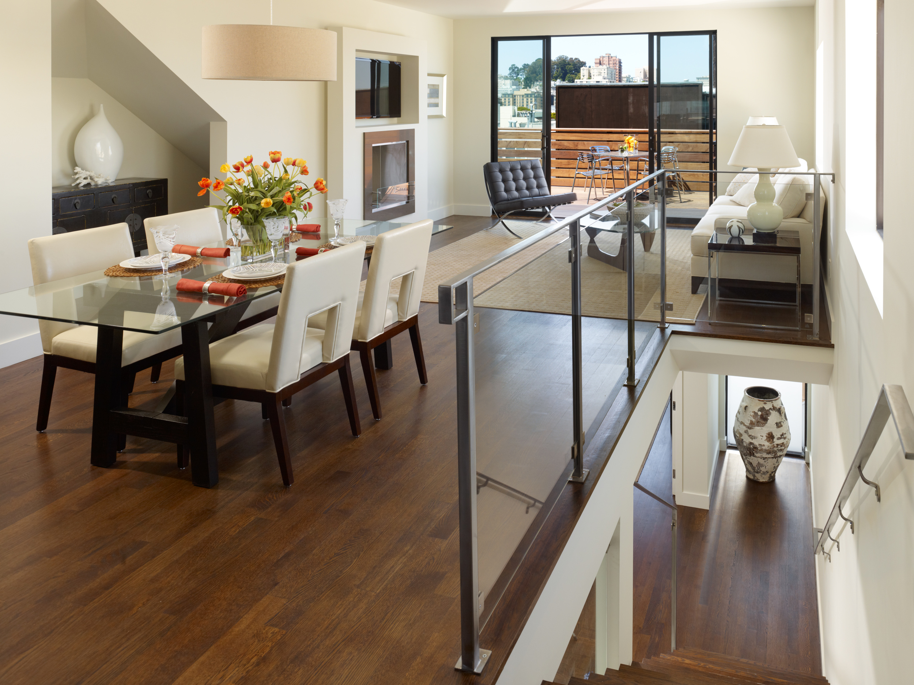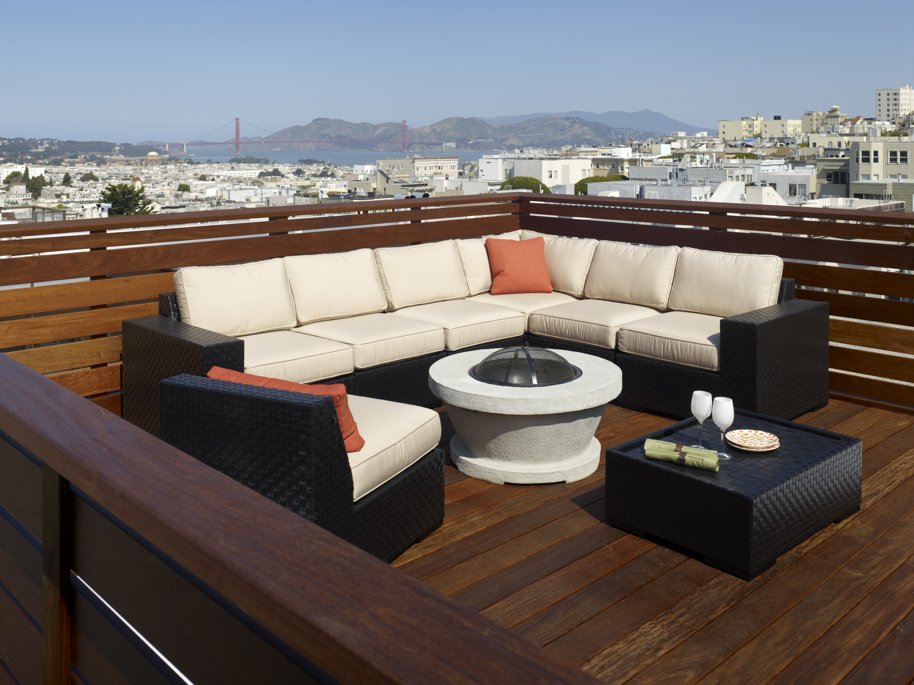This small infill project serves as a model of green development.
The plan for the historic Victorian in San Francisco’s Russian Hill maintained the original façade, gutted the interior space, and increased square footage by expanding upwards and to the back. Two interwoven units were carved out of the L-shaped lot and a Zen roof garden sits atop the building. Recycled materials such as reclaimed wood and recycled denim insulation, as well as high-efficiency mechanical systems conserve water, gas and electricity. The lower two-level unit opens to a private landscaped rear yard; the upper residence takes in majestic views of the Golden Gate Bridge. Large picture windows further orient the units outward.



