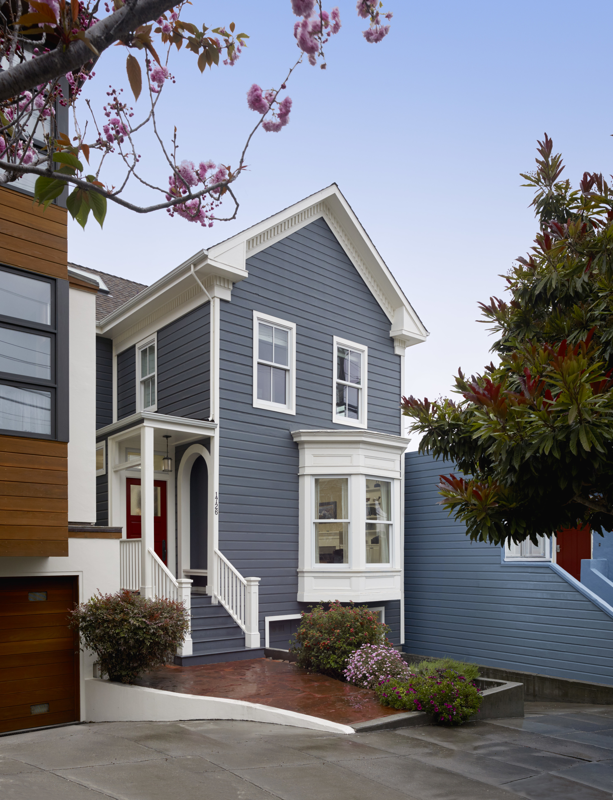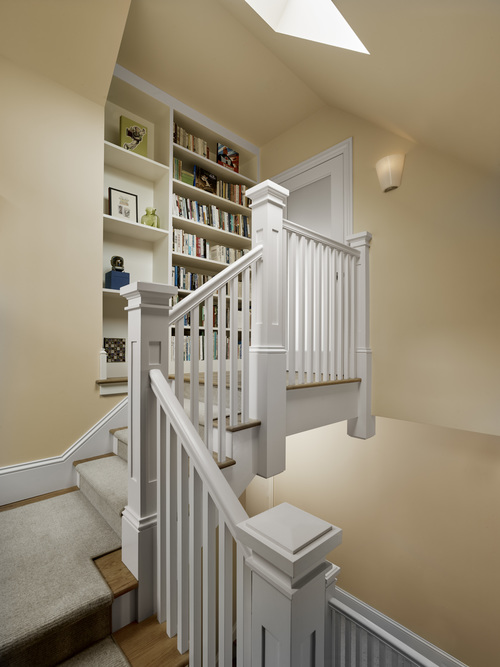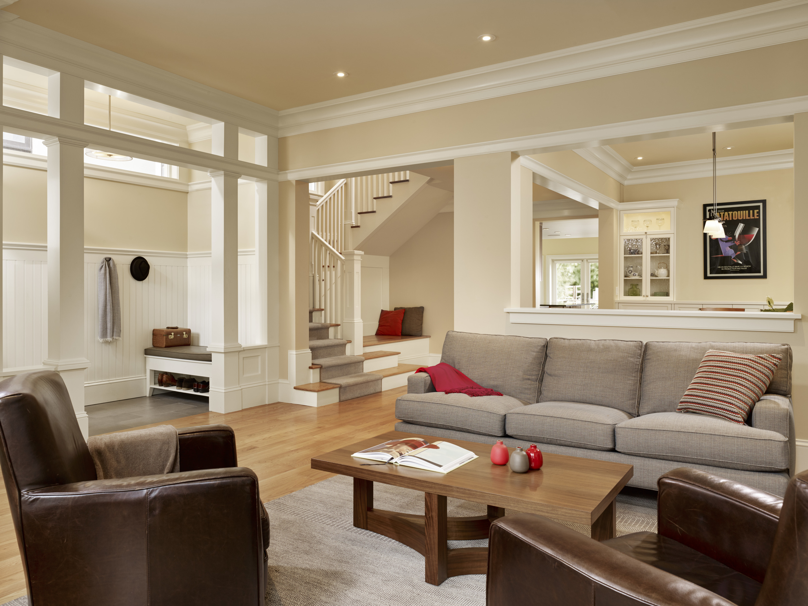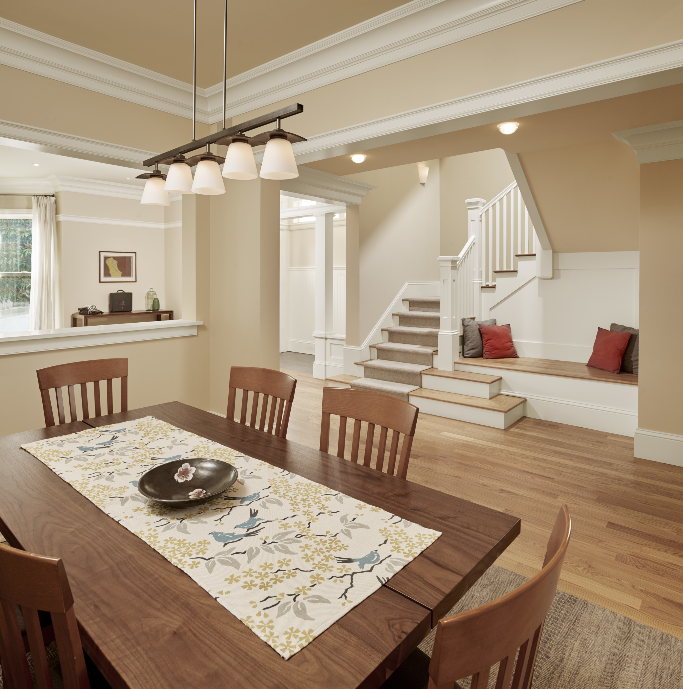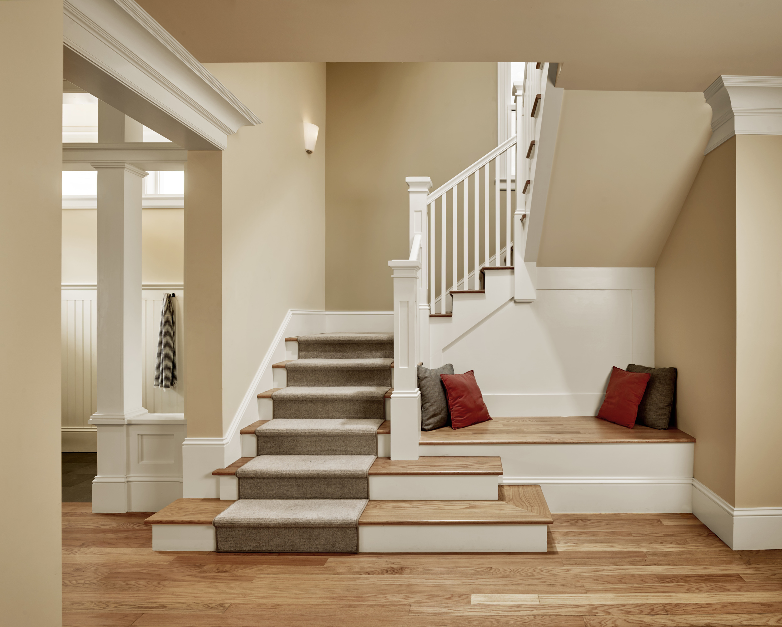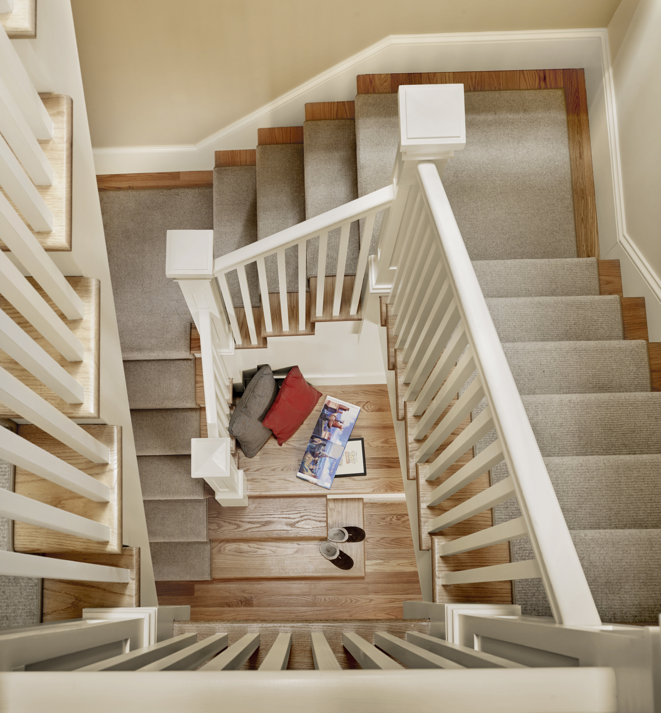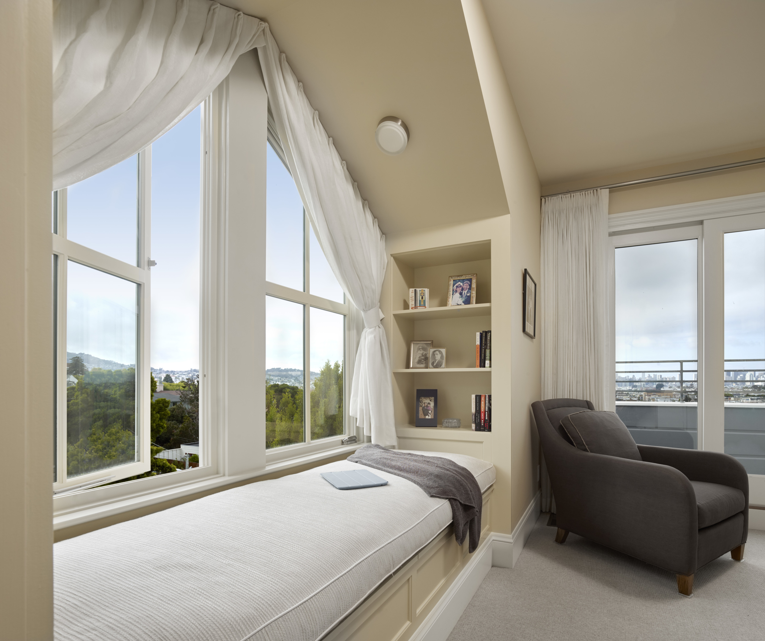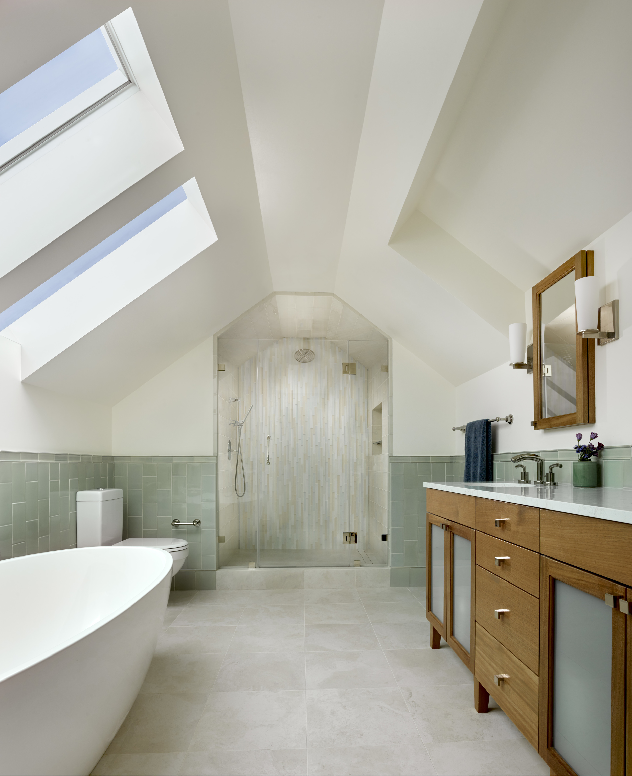One of the last original farmhouses in San Francisco’s Bernal Heights.
This renovation reconfigured the layout for improved flow; built a new attic level master bed and bath; and created a new breakfast room. A steep, narrow stairway was relocated to be more central; a skylight above serves as a “lantern” to bring light into the house via the “U”-shaped staircase. Beadboard walls and period trim connect new details with the history of the home at the living level. A family room, office, and bath were also added. At the attic level master suite, sliding doors lead to a new deck with north views to Downtown.


